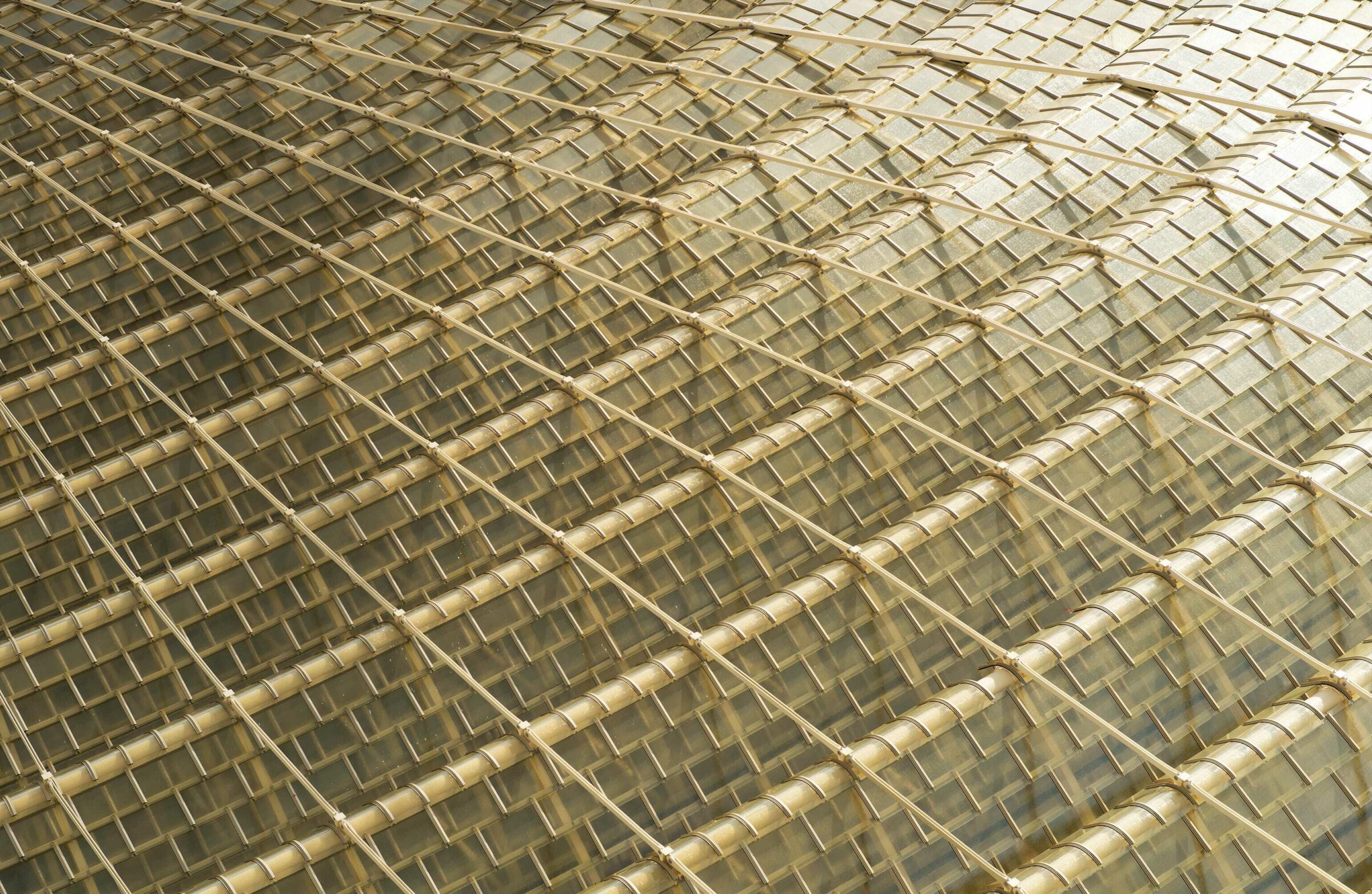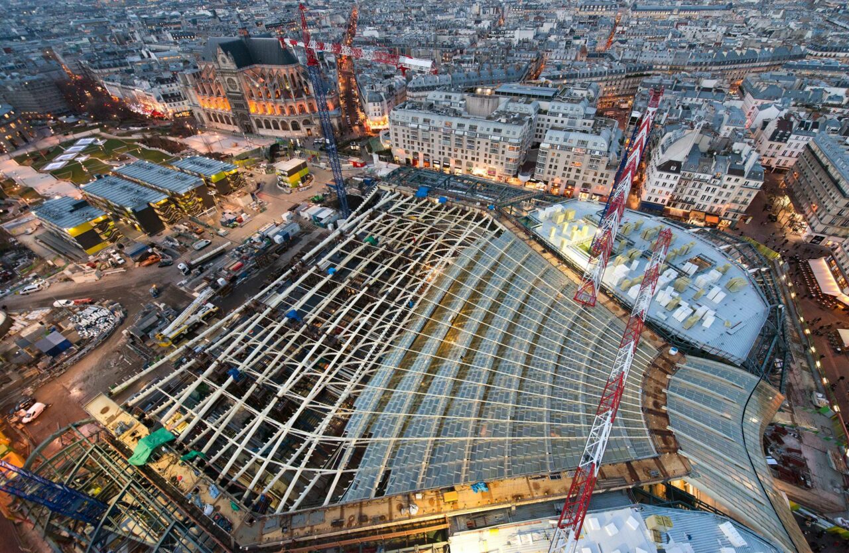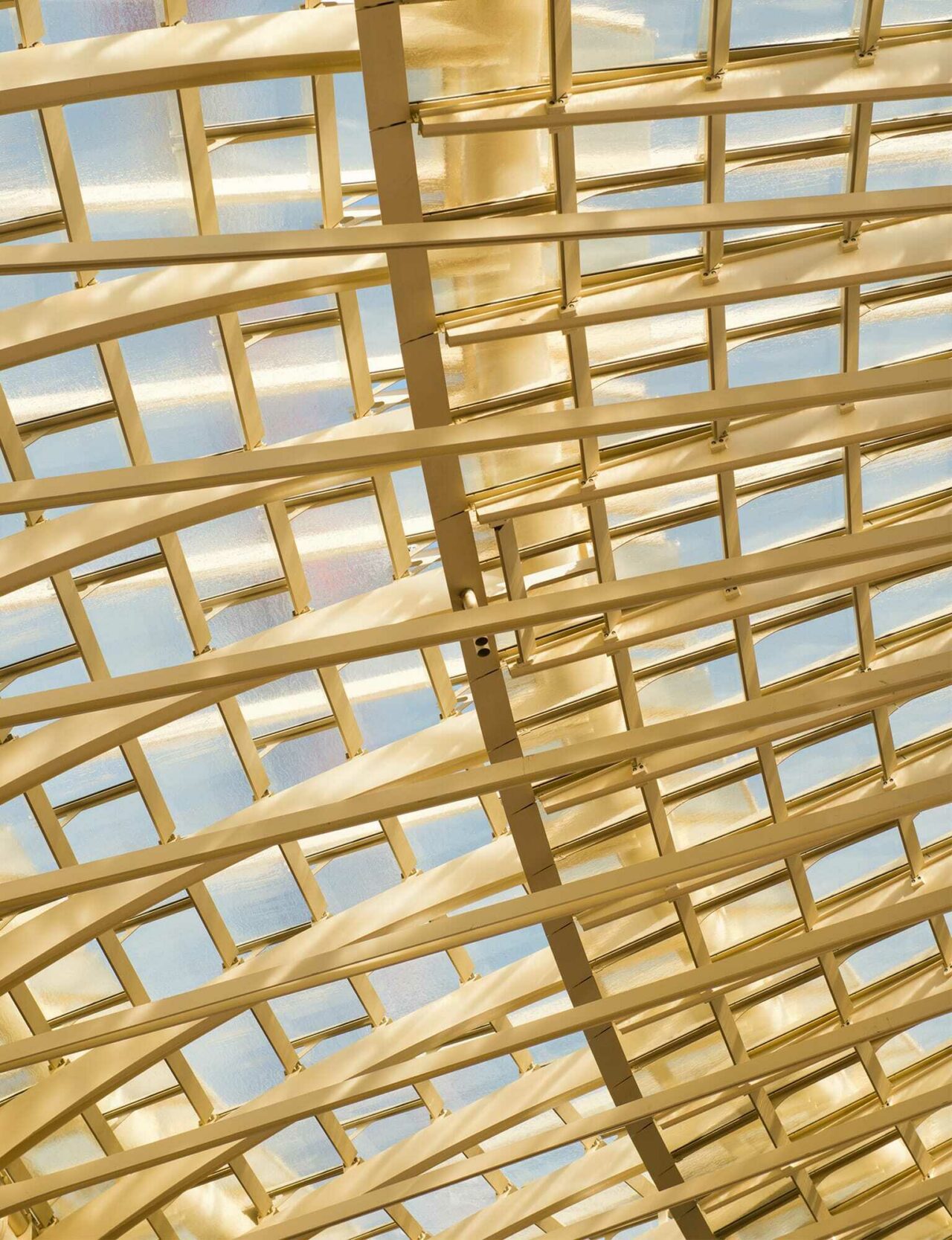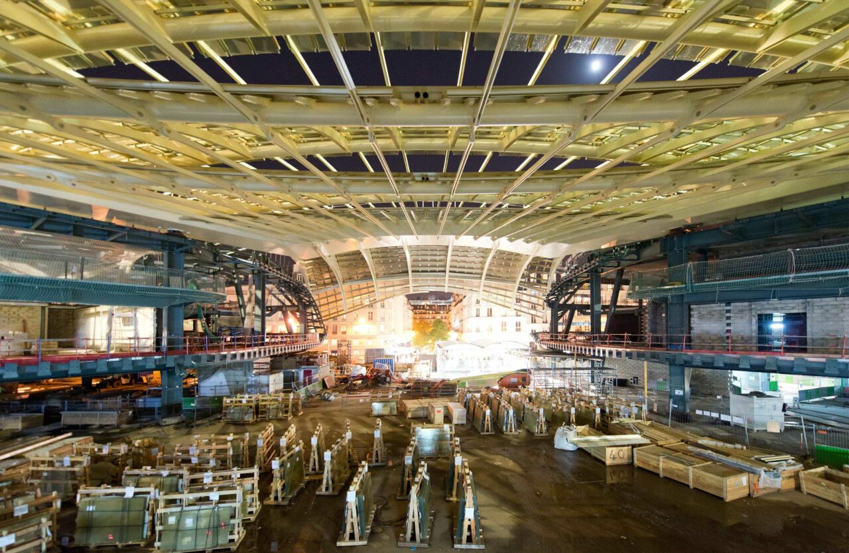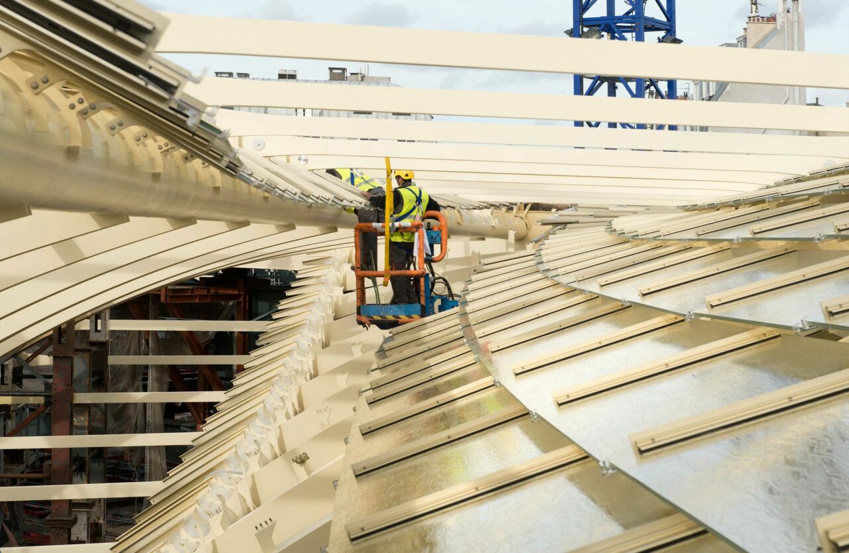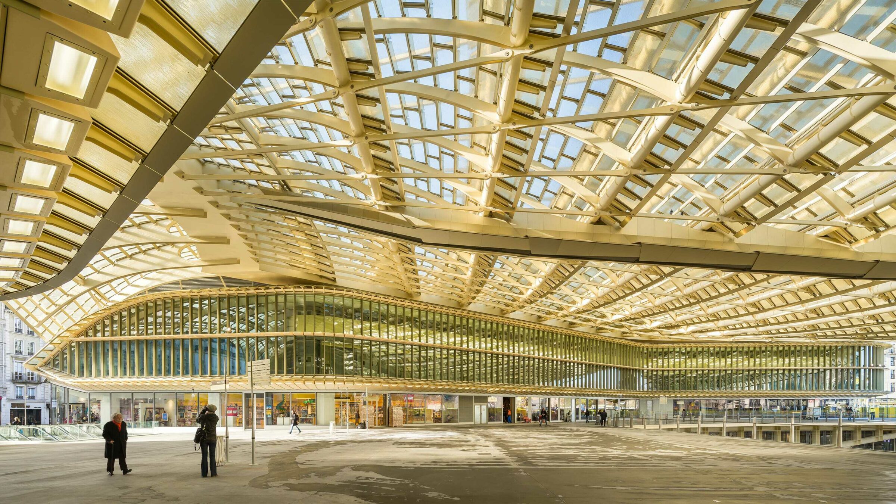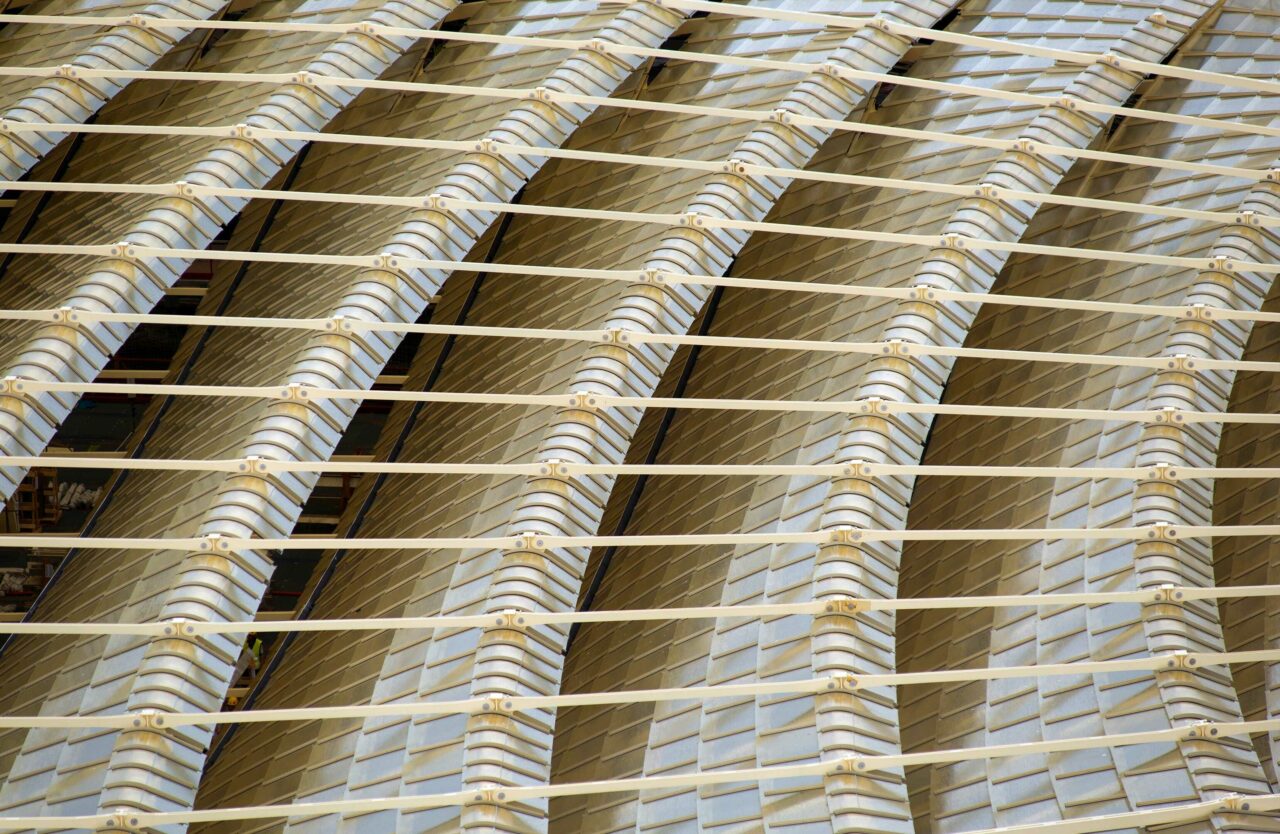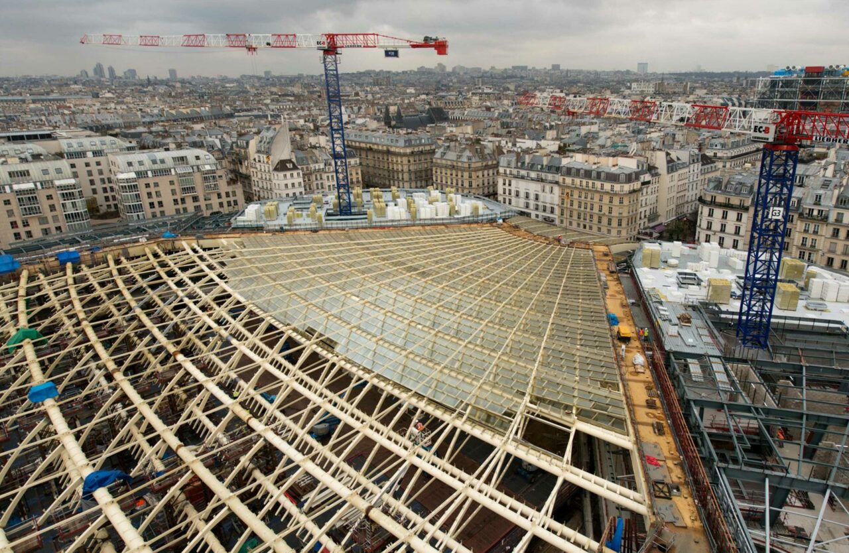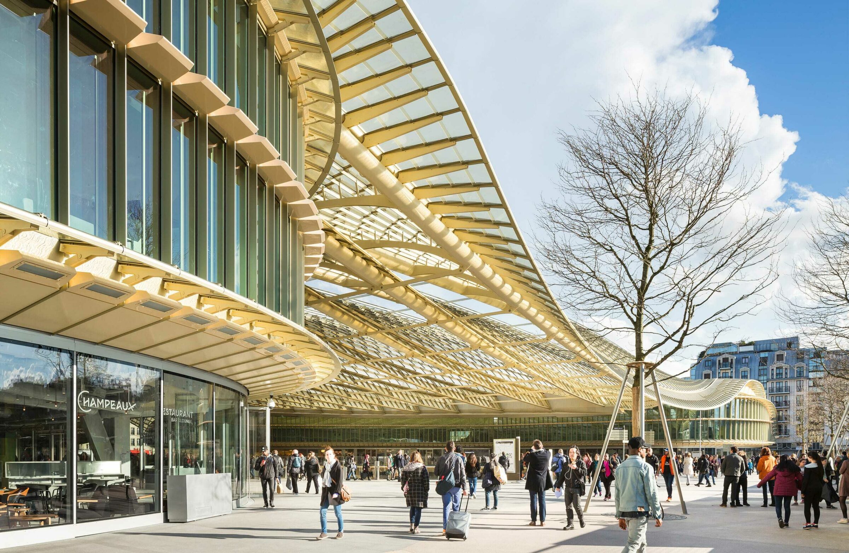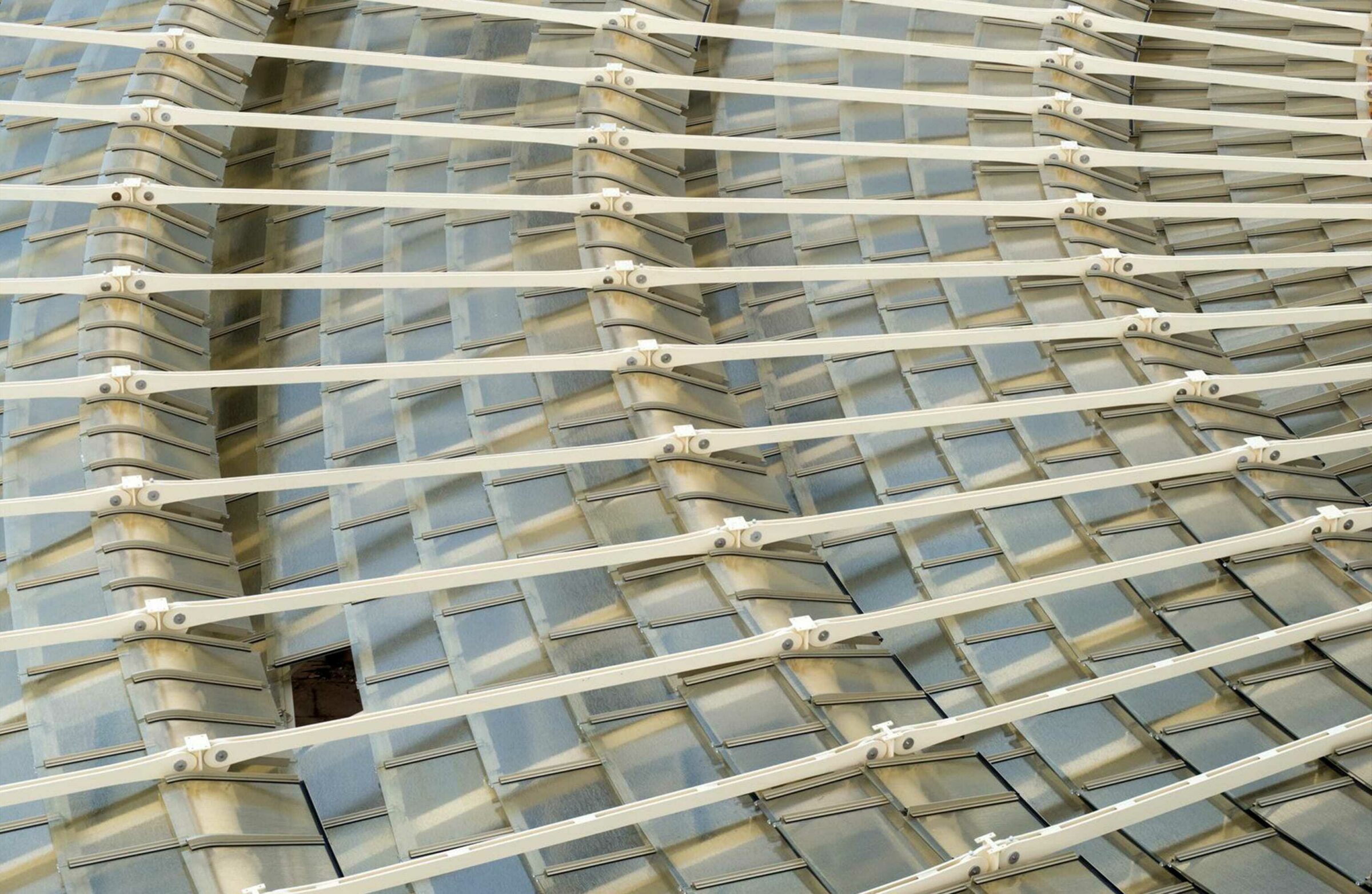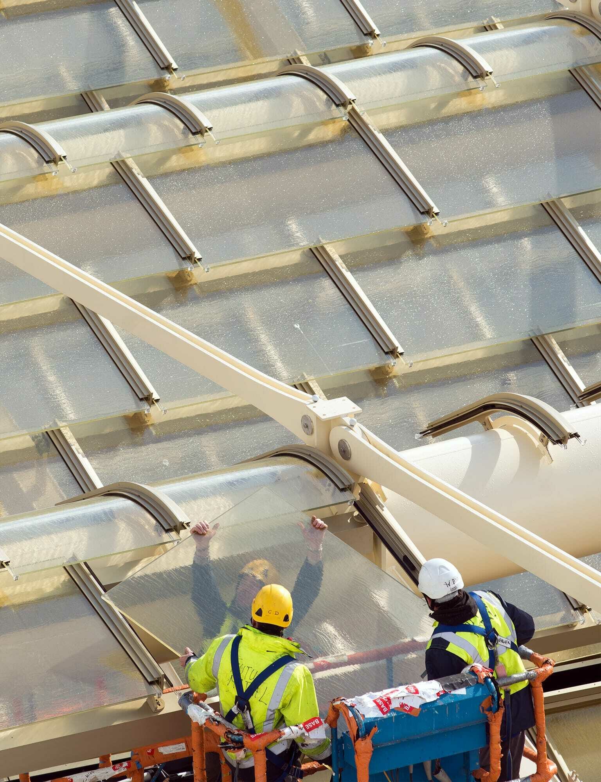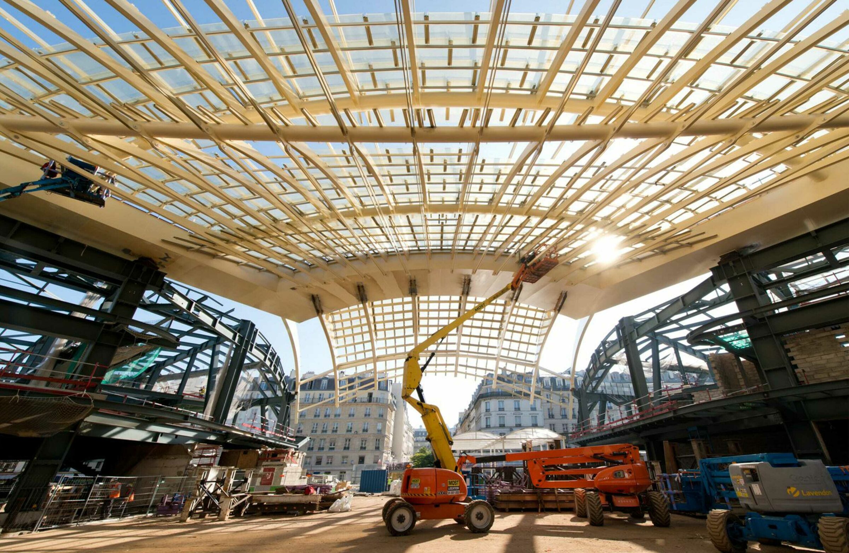Collaboration
The Canopy, Forum des Halles
Paris – France, 2014
Designing a 25000-square-meter glass roof composed of 17000 uniquely shaped panels was the challenge we undertook in collaboration with architect Patrick Berger. Ultimately, the yellow glass, featuring a textured light pattern, interacts with natural light to establish the ambiance and identity of this exceptional monumental architecture in the historic heart of Paris.
Photos credit: Sergio Grazia
Technique
The laminated tempered glass bears a pattern of random lines in relief on its outer surface. Its colour was defined by the application a thin metallic golden yellow layer and its degree of transparency by the addition of a variable screen-printed clear enamel.
Architect
Berger and Anziutti
Glass design and technical studies
Atelier Barrois
Client
City of Paris
