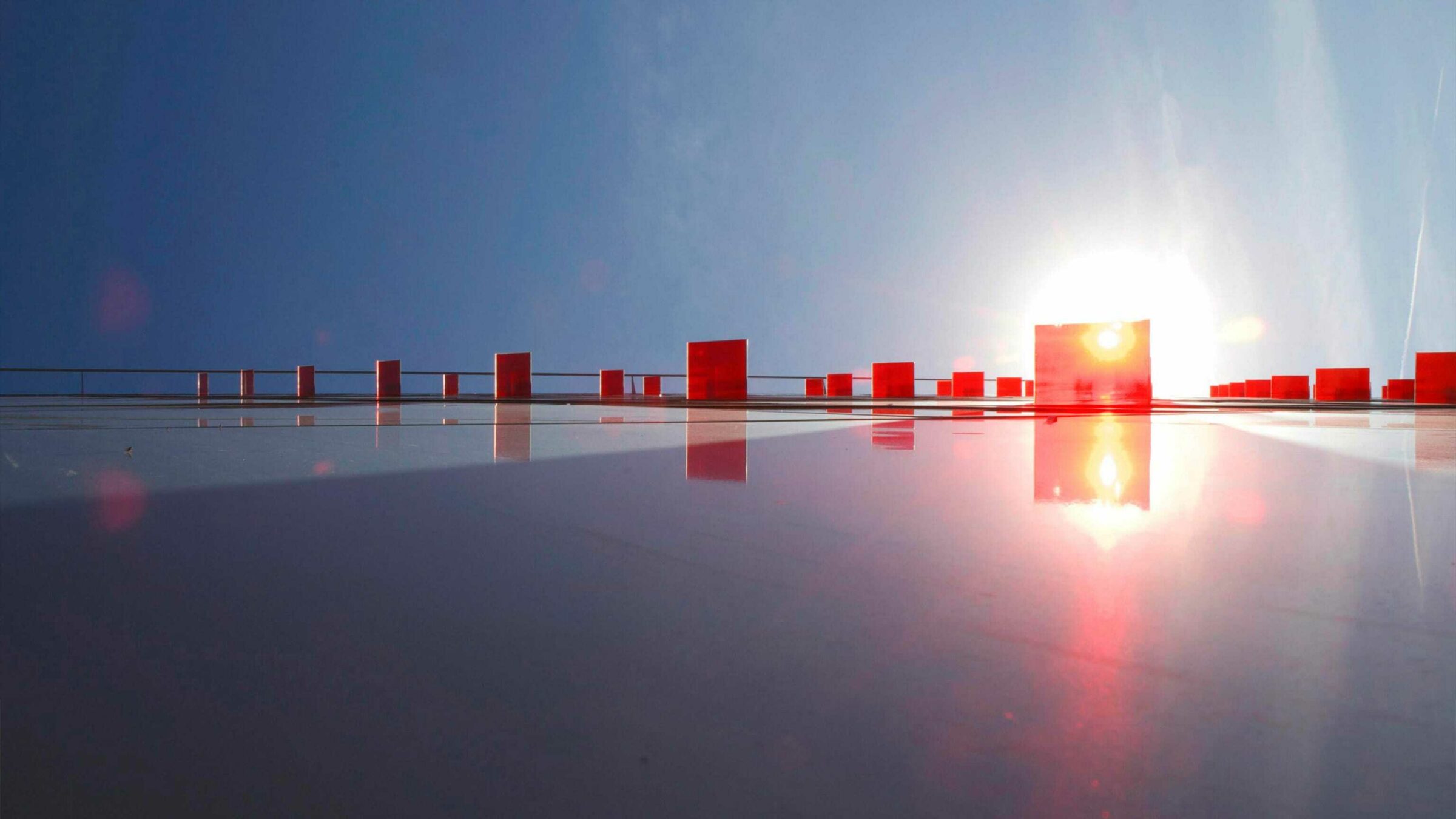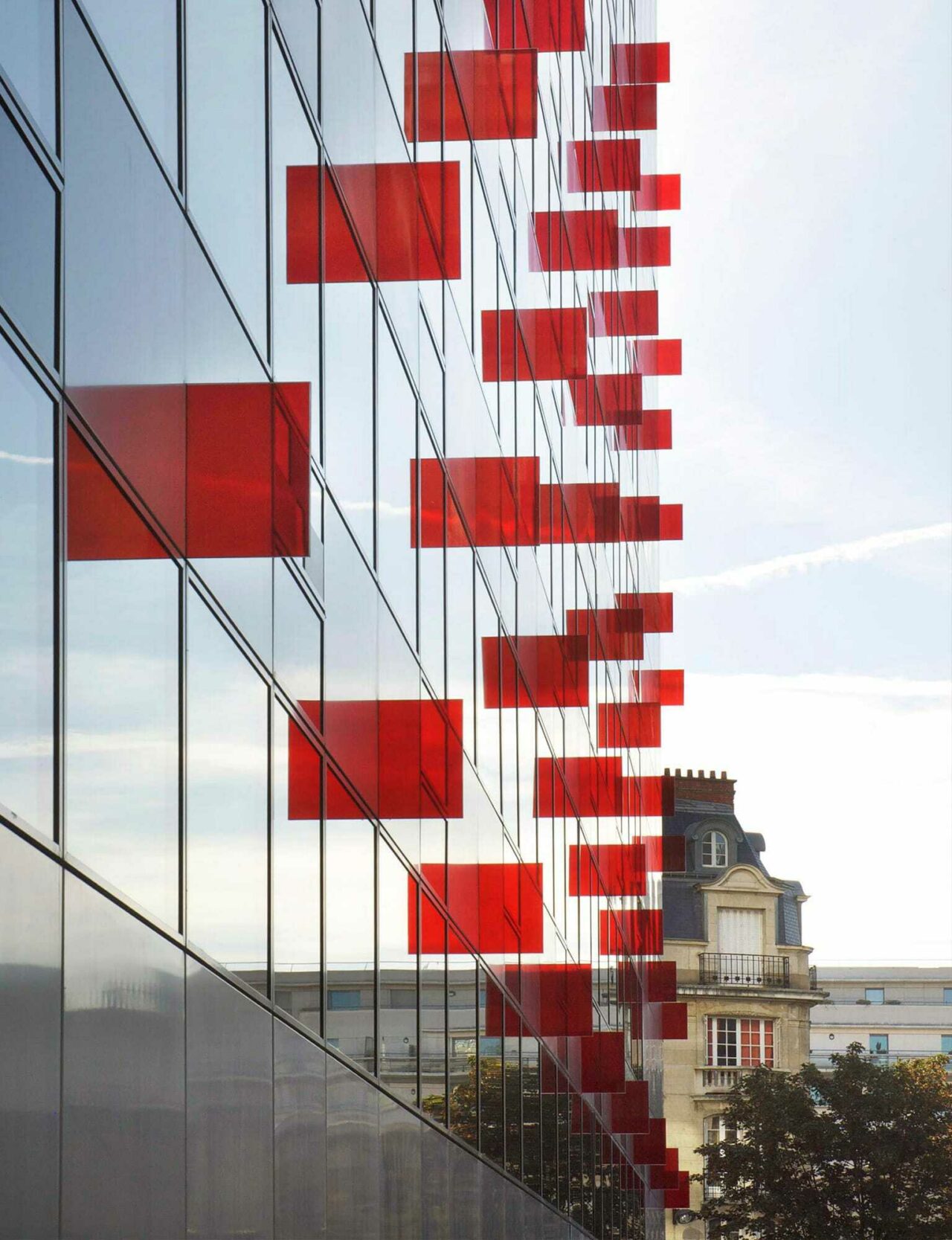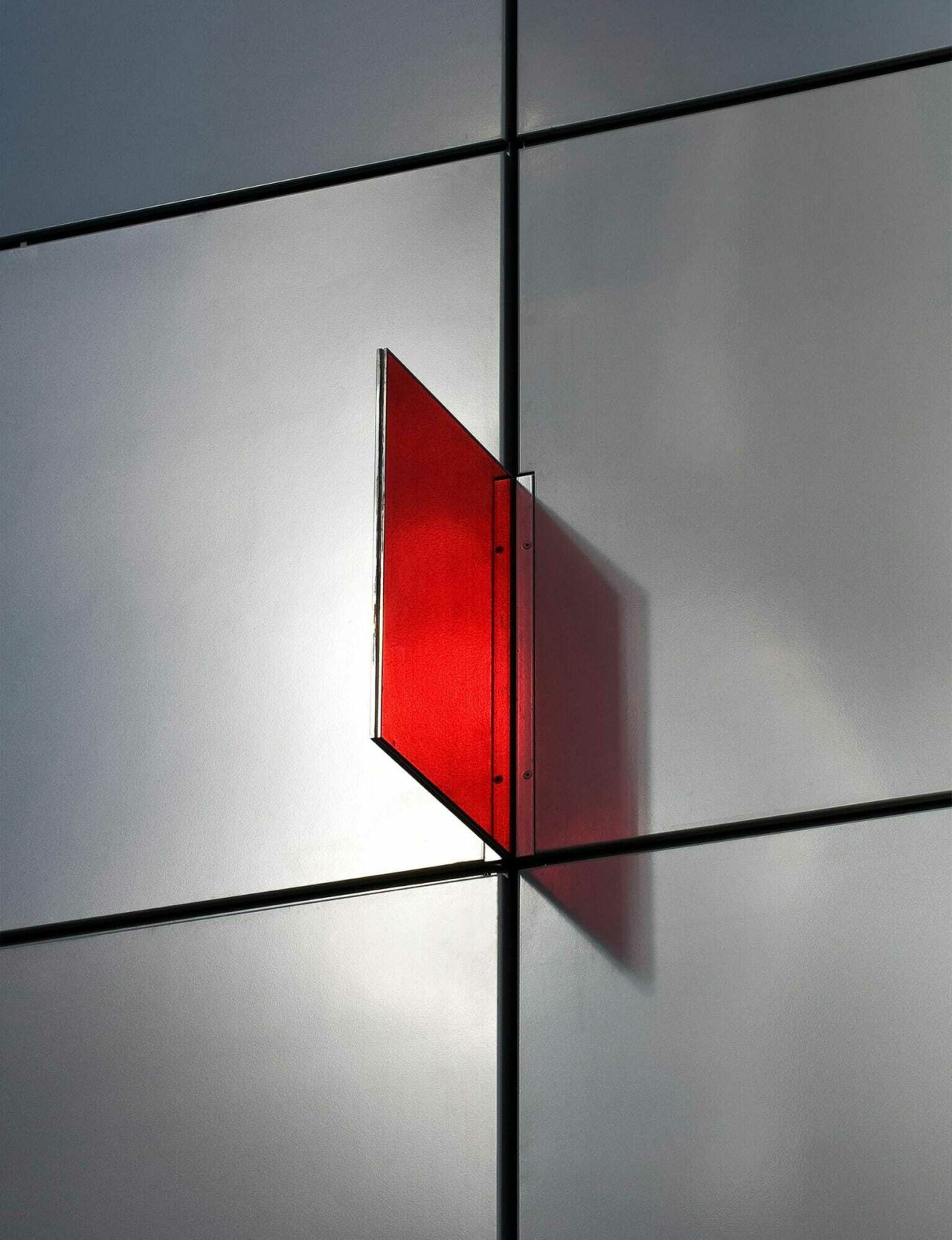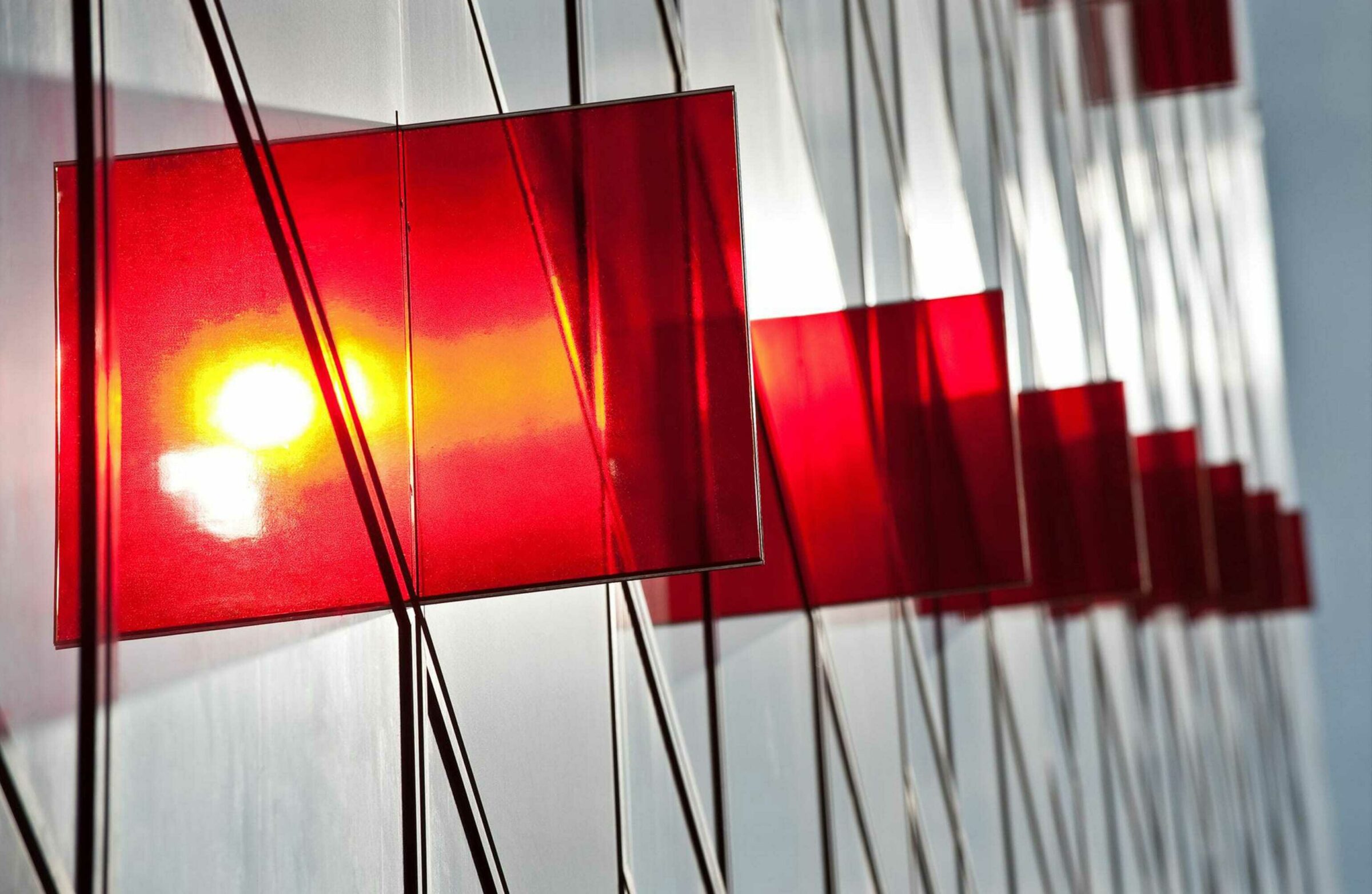Collaboration
Offices
Carré Suffren building
Paris – France, 2010
In this rehabilitation project, everything is derived from the shape of the site plan of the building complex, a square. This shape becomes an identifying "logo" at the scale of the architecture. The façade is adorned with 600 red glass flags, each serving as an urban signal.
Technique
The 8+8 mm tempered sheets of laminated glass used here were coloured using the copper red medieval technique. Today this is still the only colouring technique using minerals that produces a vivid, transparent and long-lasting red.
Architect
B.architecture
Glass design and execution
Atelier Barrois
Client
Foncière des Régions



