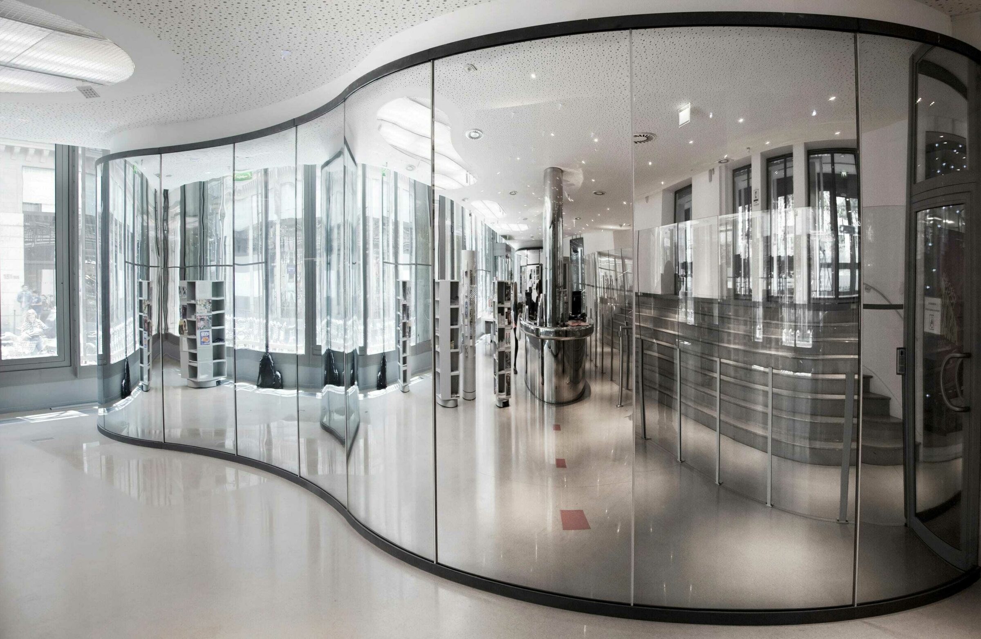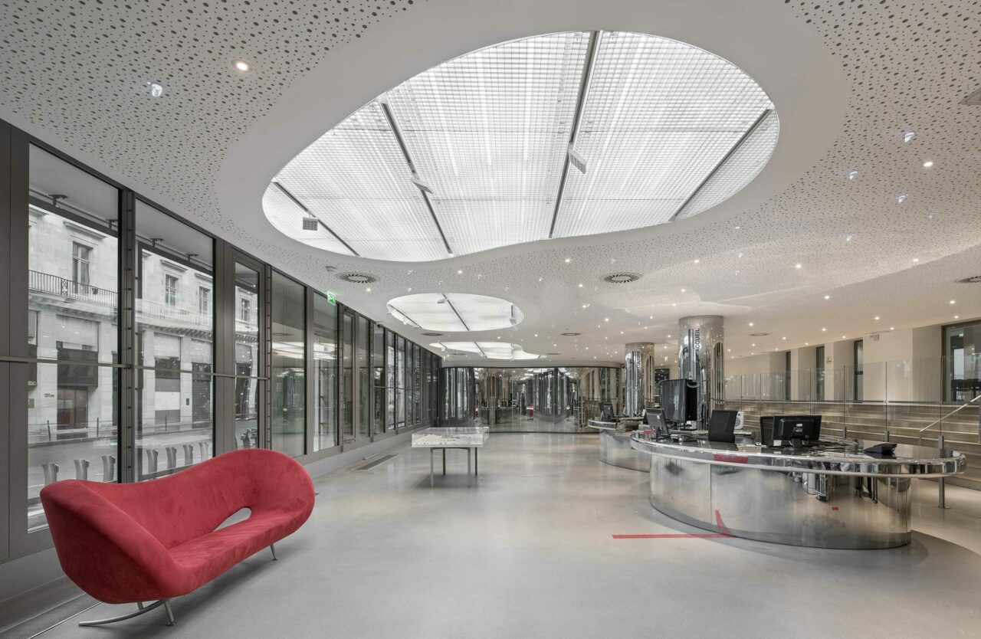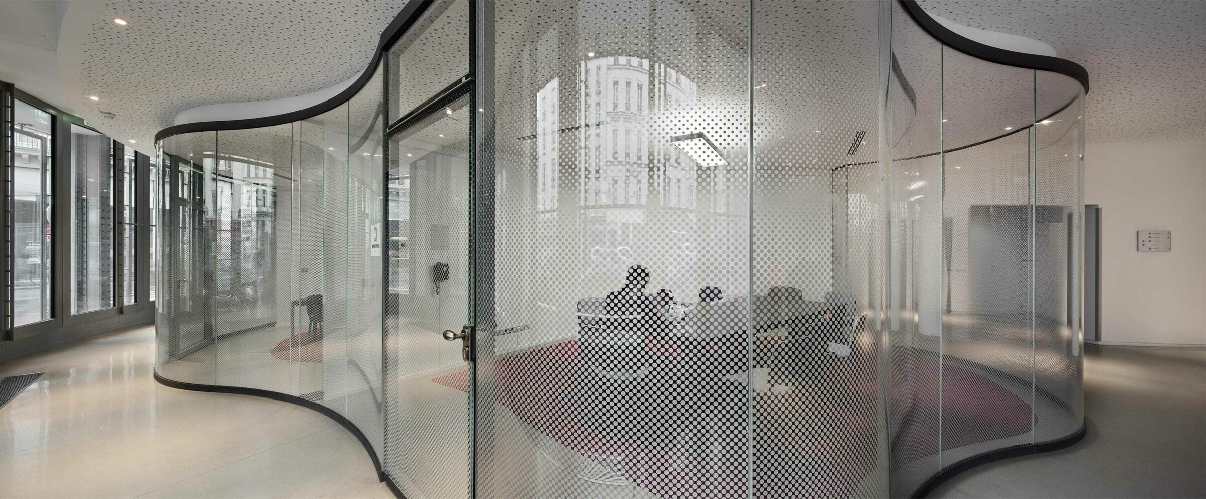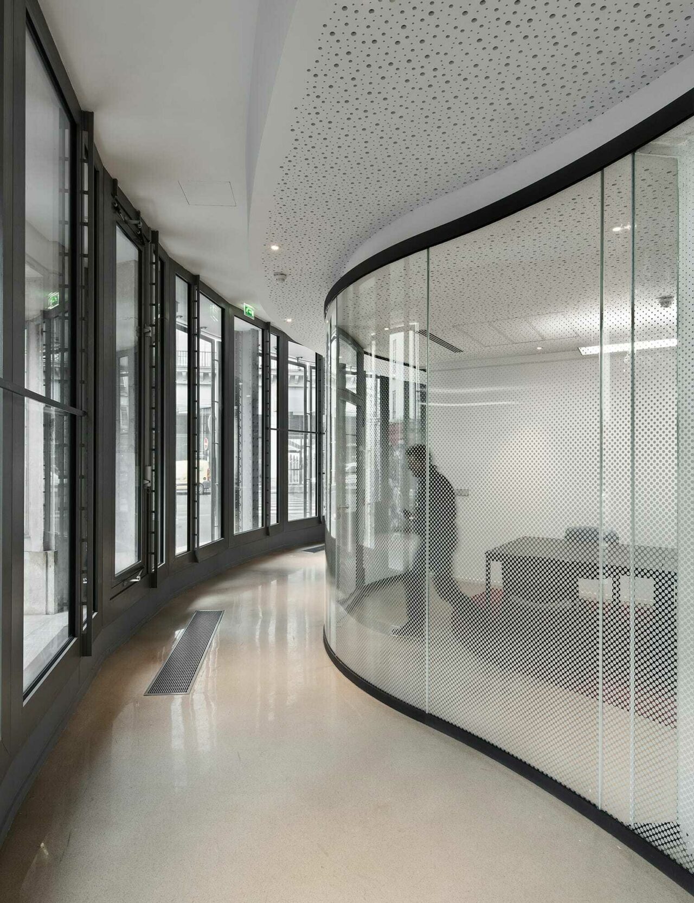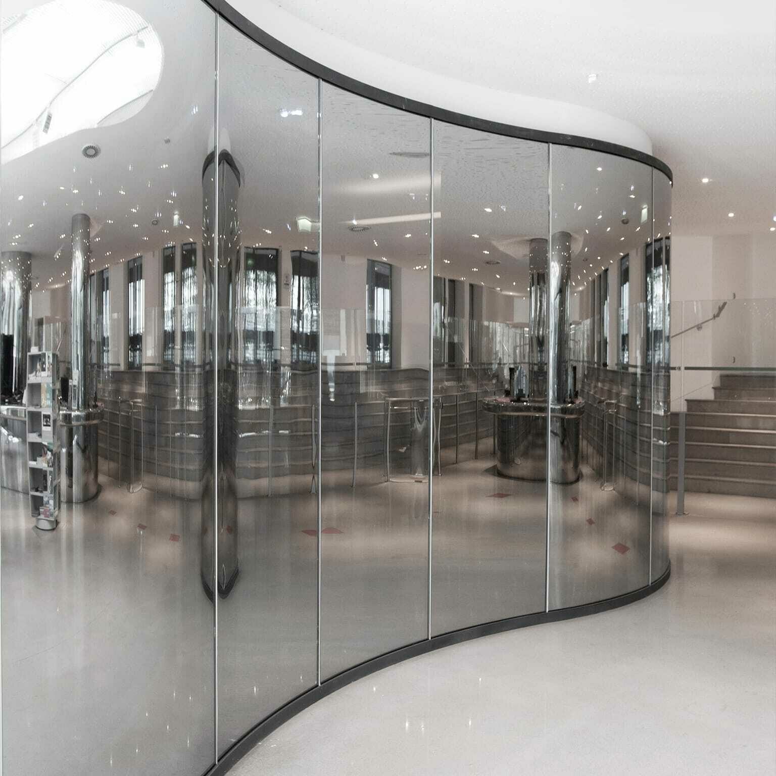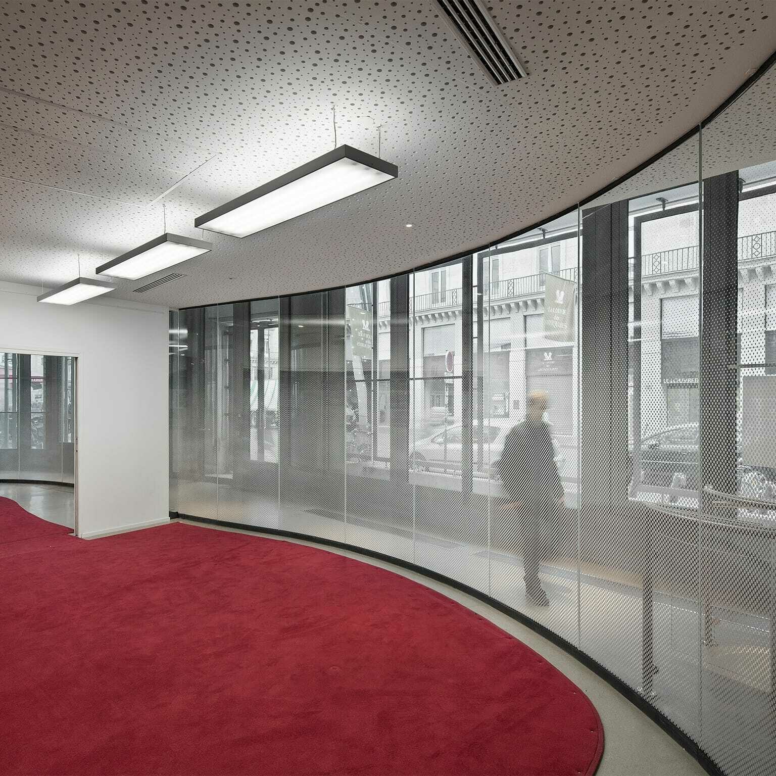Collaboration
French Ministry of Culture
Reception hall
Paris – France, 2013
The design of the reception hall at the Ministry of Culture in Paris is organized with a curving series of glass walls. The partitions in the work areas undulate and wind around, structuring the various spaces. For the workrooms, a gradient gray silk-screened veil creates intimacy while still allowing visibility to the outside.
Photos credit : Luc Boegly
Technique
The glass panels that were thermoformed and laminated for this project are 8+8 mm thick. The panels were pre-treated by applying a magnetron-type metallic layer and a gradated coating of metallic grey enamel spots.
Architect
Louis Paillard
Glass design and realisation
Atelier Barrois
Client
OPPIC
