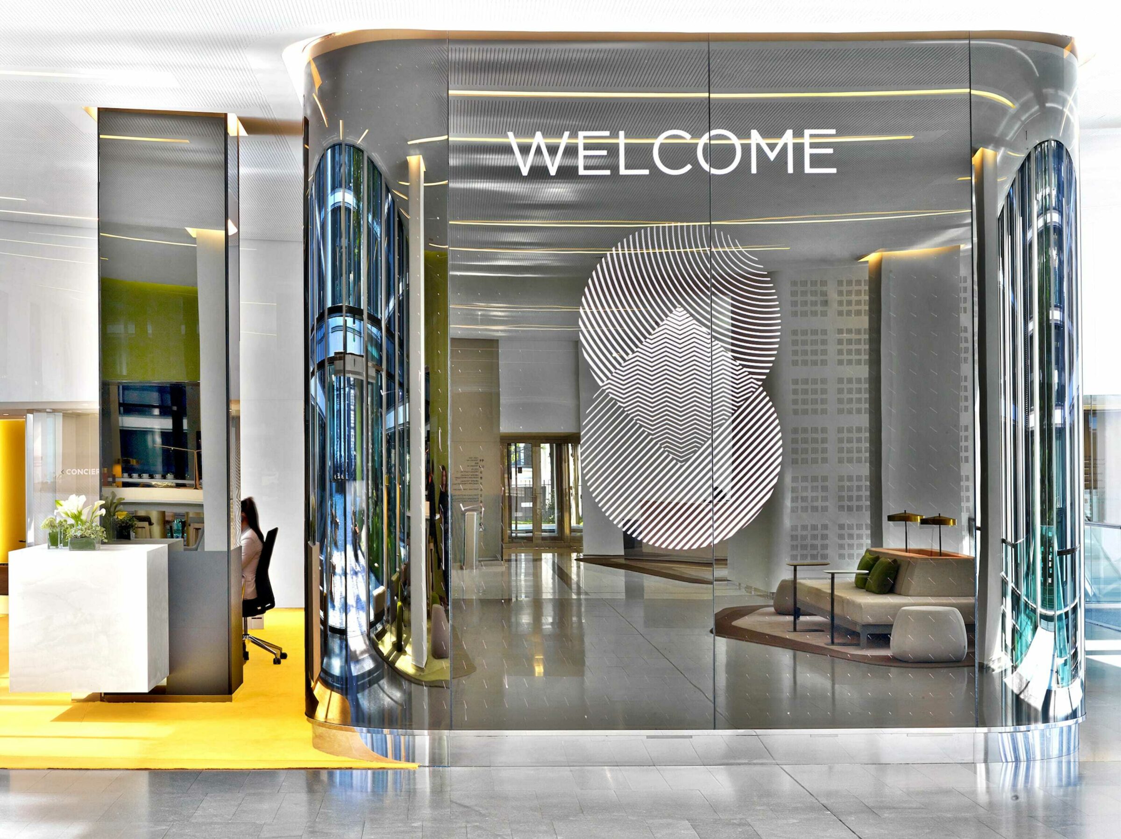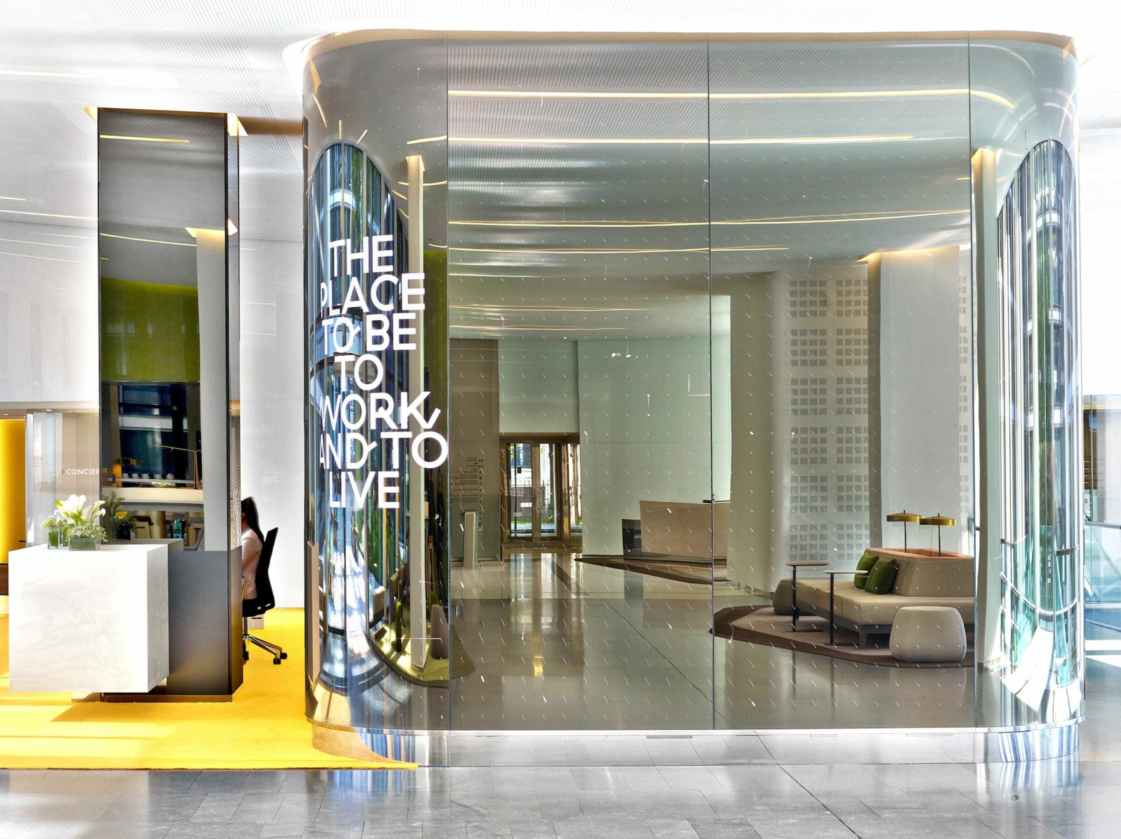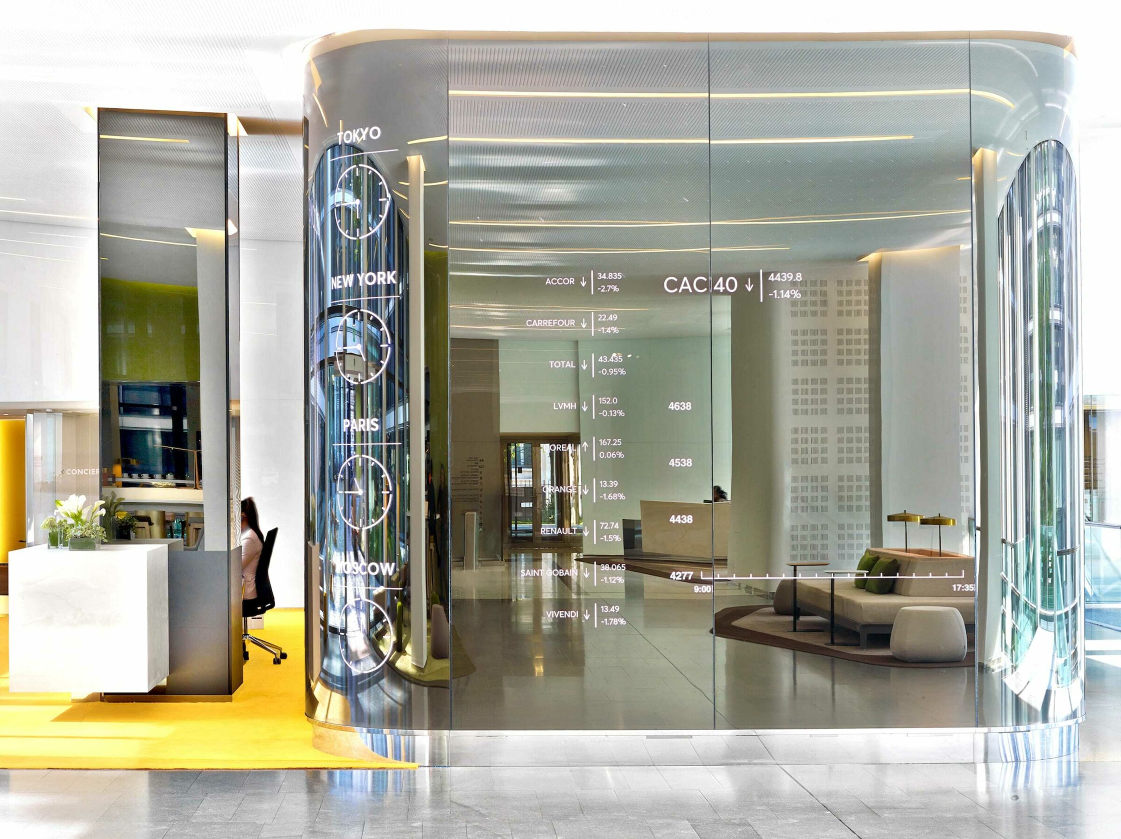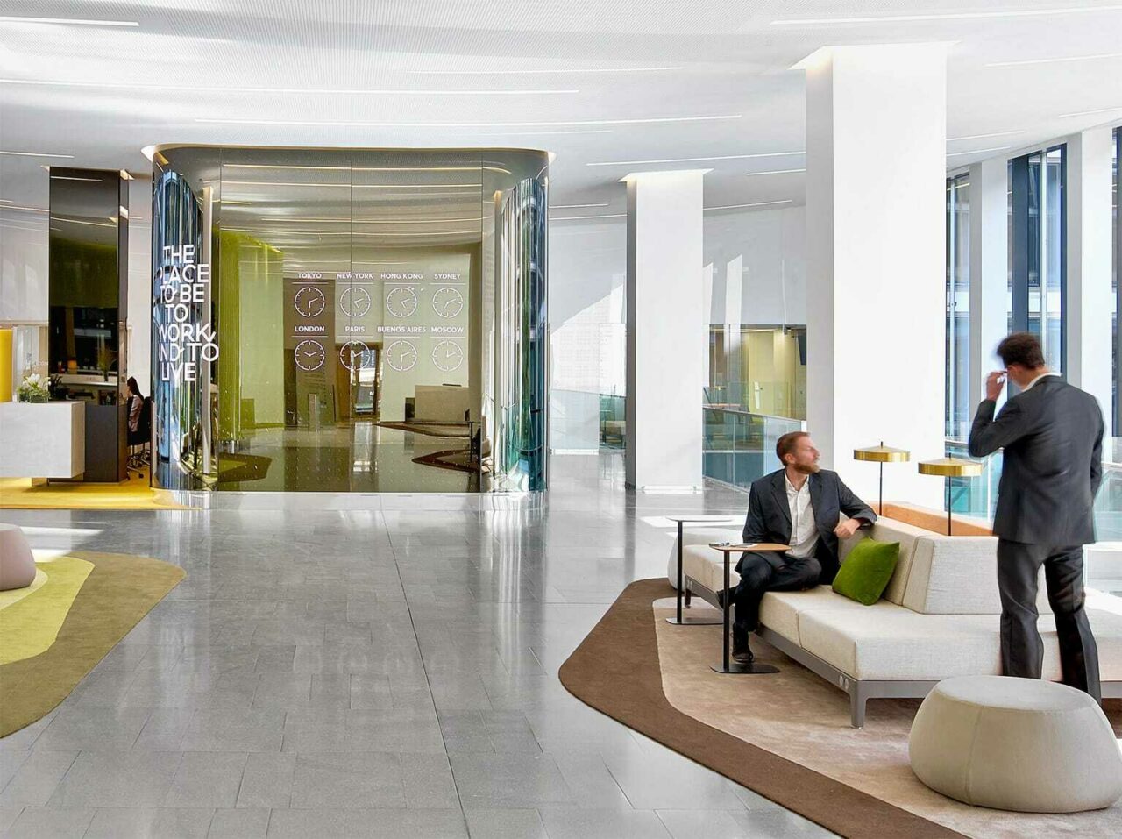Collaboration
Capital 8, offices
Paris - France, 2017
The renovation of office buildings always raises the question of how to design reception areas. These spaces have to fulfill their architectural and technical functions while creating a unique and specific spatial and visual identity.
In this project, the digital ice cube is a standout feature. The bubble with its curved walls is crafted from reflective and transparent glass. When the screens behind the glass light up, images, information, or graphic animations appear, enlivening the space.
Technique
Laminated and reflective curved glass, transparent and LED screens
Architecte
Vergnaud architecture
Réalisation
Atelier Barrois with FG design
Maitrise d’ouvrage
Unibail-Rodamco



